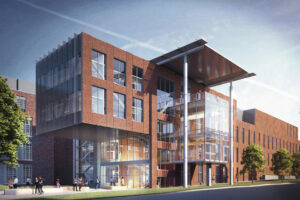Spaces in this facility are flexible to accommodate shared uses in open modular labs, work spaces, offices, equipment rooms, growth chambers, and multipurpose rooms. These shared spaces are a place for collaboration between scientists, graduate/undergraduate students, and faculty when they perform research projects and discuss their approach, methods and results.
Apollo was the full mechanical design assist partner for this project. Systems installed included high performance variable air flow air handling systems and lab systems including exhaust, specialty gases, lab water and air services.
