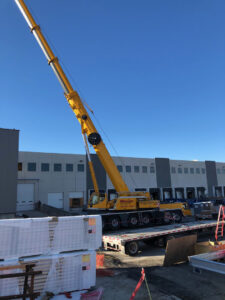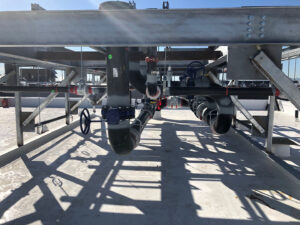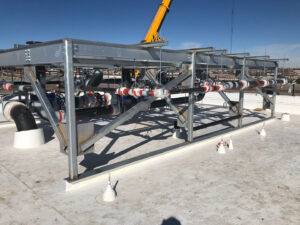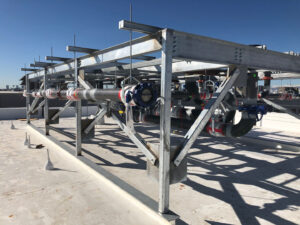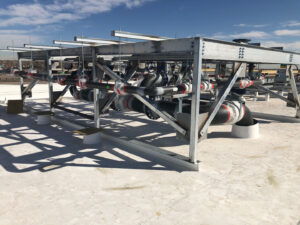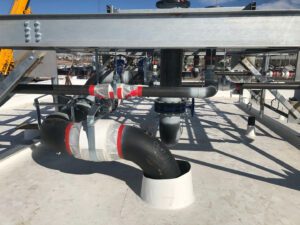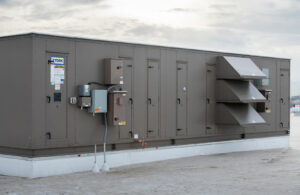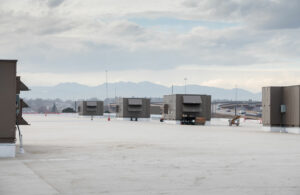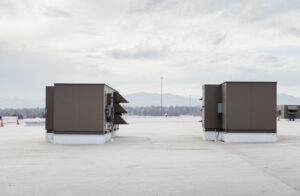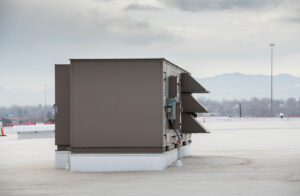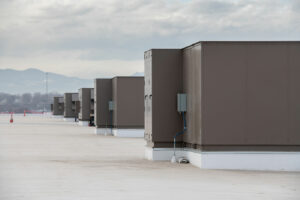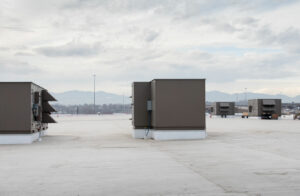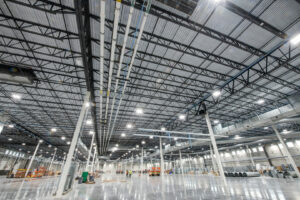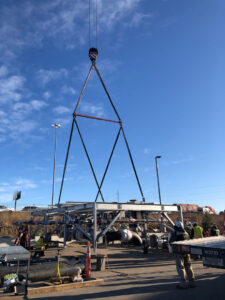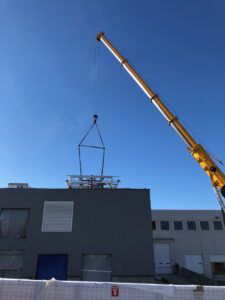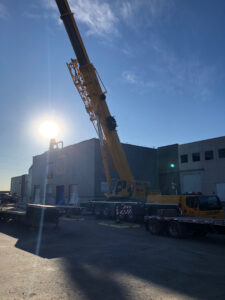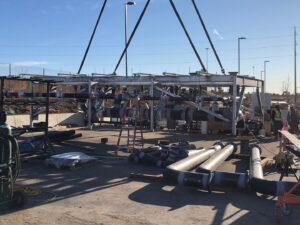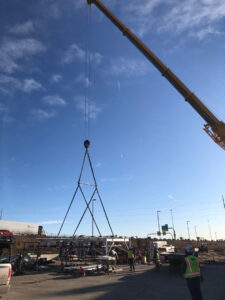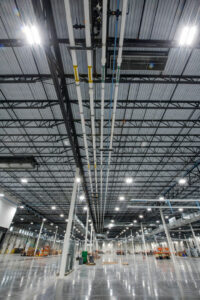It is a 300,000 square foot production facility, which includes offices and a separate central utility plant.
Equipment includes: rooftop units, exhaust fans, transfer fans, relief hoods, variable air volume boxes, chillers boilers, pumps, unit heaters, air compressors, split system air conditioning units, domestic water heaters, and plumbing fixtures. Systems include: heating and ventilation, heating hot water, chilled water, compressed air aluminum press fit, DX cooling and domestic water.
For this design build project, Apollo furnished and installed all equipment and materials to complete the mechanical systems.
Apollo also subcontracted the insulation, temperature controls, air and water balancing and water treatment. Design, coordination, and construction were done simultaneously to accelerate the project schedule. The central utility plant is separate from the production building with a 3 to 4-month schedule including the structural steel and building envelope. Apollo was tasked with a complete system rough-in of approximately 10 weeks.
The Central Utility Plant will also burn the sawdust produced by the door manufacturing process to heat the building. This creates an inexpensive energy source while eliminating a waste product that would otherwise have to be shipped elsewhere.
