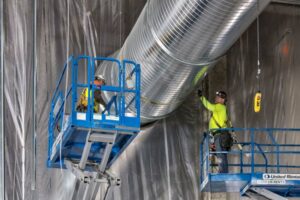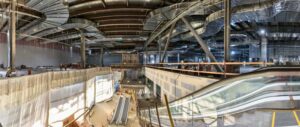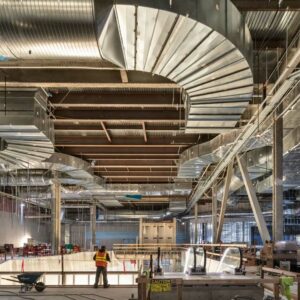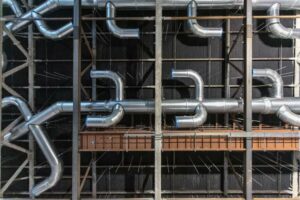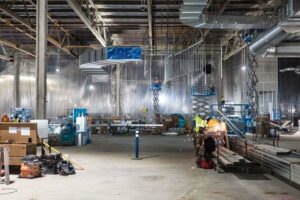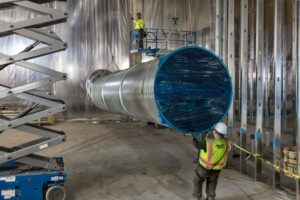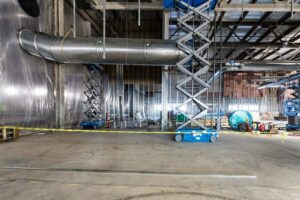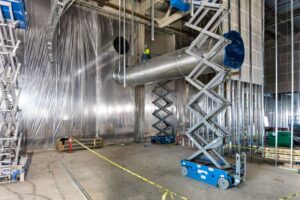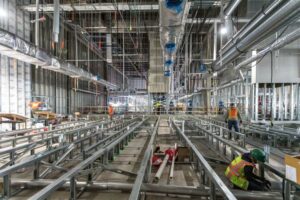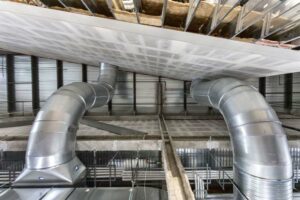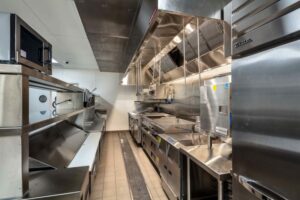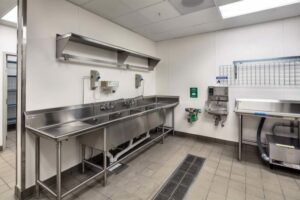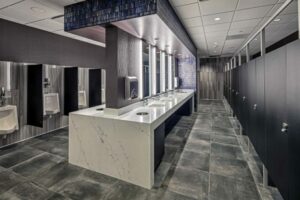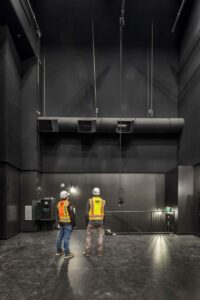One existing at 3 levels , and the other at 4 levels. As a design assist partner with the design team, Apollo was tasked with working with the mechanical/plumbing engineer and general contractor on developing best practices to install the mechanical and plumbing systems in this large casino.
There are 44 separate air handling systems, with about 62 split systems.
The air side involves extensive overhead duct distribution with ductwork as big as 86” round with duct drops at columns and walls that provides air to a pressurized underfloor distribution system with about 4300 floor grilles. There are multiple kitchen/dining areas ranging from bars and 24 hour dining facilities to a buffet and high end restaurants. All topped off with an event center with an exposed overhead duct distribution system and enclosed under stage return system. There is an atrium smoke control system utilizing underground duct, and an overhead duct distribution.
Plumbing includes an extensive plumbing rack distribution system feeding the kitchen areas and large bathroom groups involving over 150 toilet fixtures. There is an underground fin-tube system to heat the atrium. The project includes a grease waste system collecting at two separate grease waste interceptors and involves an extensive heat trace network.
The project required a MEP coordination period of over six months of close coordination with all overhead trades, as well as the wall and raised floor contractors. While the overall project is about 27 months long, construction began shortly after the BIM process started which required very tight just-in-time BIM deliverables.
