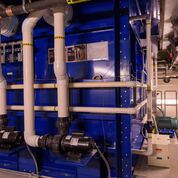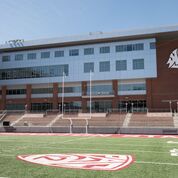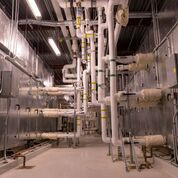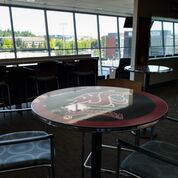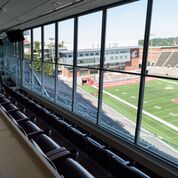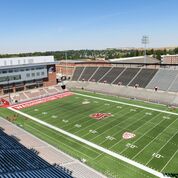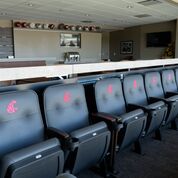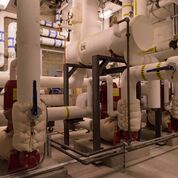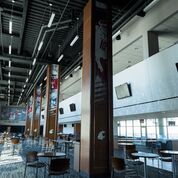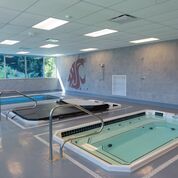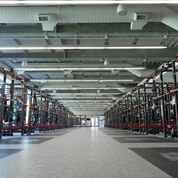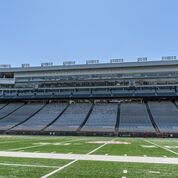Apollo’s long standing relationship with WSU is built on trust.
Project included Preconstruction consulting services, lead CAD management in developing the 3-D constructability model and complete mechanical systems installation utilizing central plant steam and chilled water along with Siemens controls. As well as comprehensive design and preparation of construction documents for use in executing a planned General Contractor/Construction Manager (GC/CM) alternative contracting delivery method. The GC/CM proactively collaborated with the A/E as a team player to deliver a project that meets the University’s schedule and budget requirements. This 84,000 SF building located between the west end zone of Martin Stadium and the Rogers Field supports the WSU Cougars Football program consisting of items such as: Head coach office and separate conference room; Assistant coaches offices, plus miscellaneous offices (15); Position meeting rooms with video capability (10); Offensive and Defensive team meeting rooms; Operations coordinator office; Video coordinator office with equipment storage space; Weight room with strength and conditioning office; Training room with trainers offices; “Theater” room large enough for full team and coaches; Home team locker room; Equipment room with storage; Training table facility; “Hall of Fame” lobby; West end zone seating to be replaced. Also included in the project will be the relocation/replacement of the West end scoreboard and sound system.
“WSU considers Apollo as one of our strongest long-term trade partners. Apollo continually provides WSU with excellent customer service – both during and after construction, and they have been recognized by name by many in WSU Facilities Services on how well they support and honor their equipment installation over the warranty period.”
– Mike LaVille, Washington State University Facilities Services
