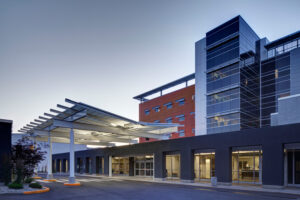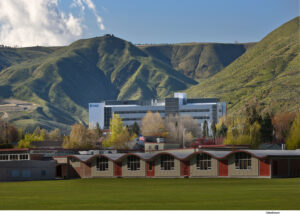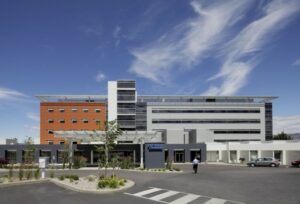Apollo utilized 3D scanning and imaging on this project. This gave the owner extra confidence that Apollo was going above and beyond to make sure these systems fit within the existing structure Apollo’s scope included hydronic piping, steam piping, ductwork and HVAC equipment including two air handlers and multiple exhaust fans.


